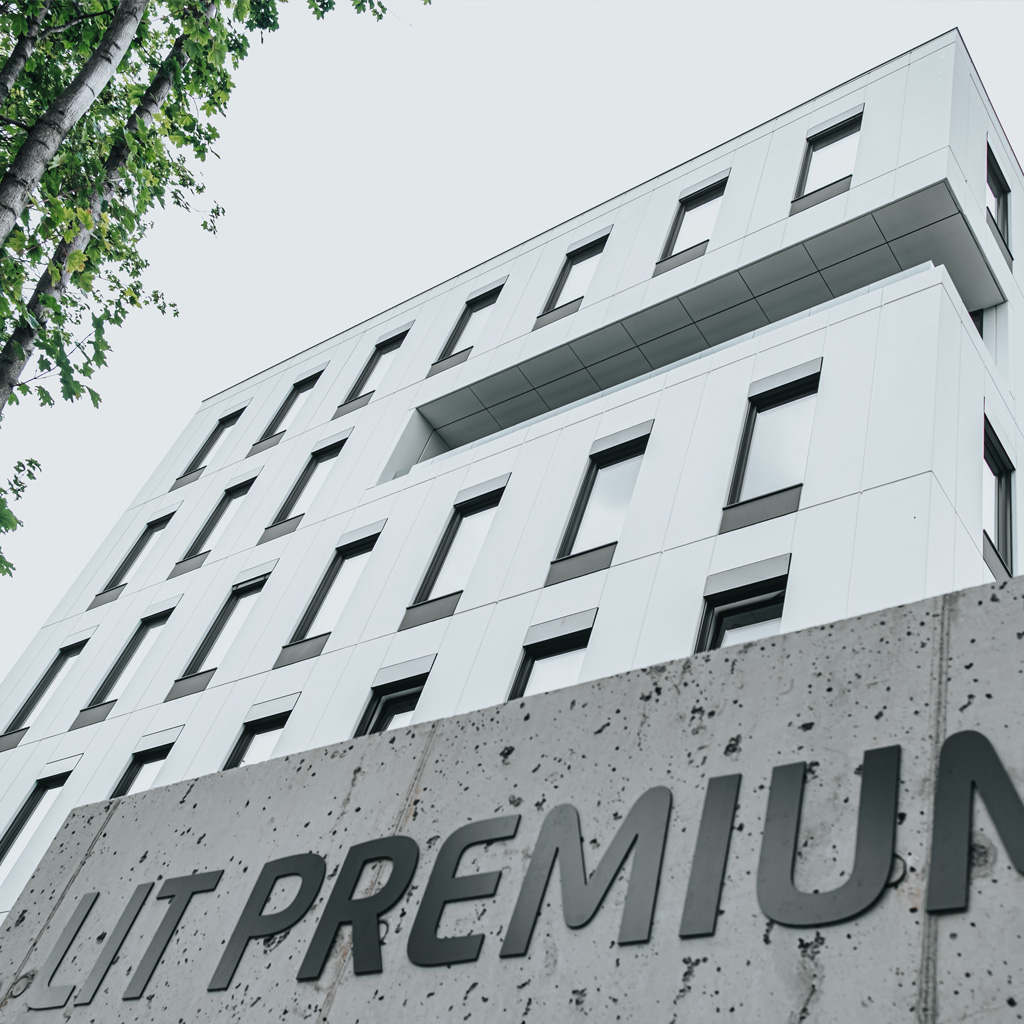


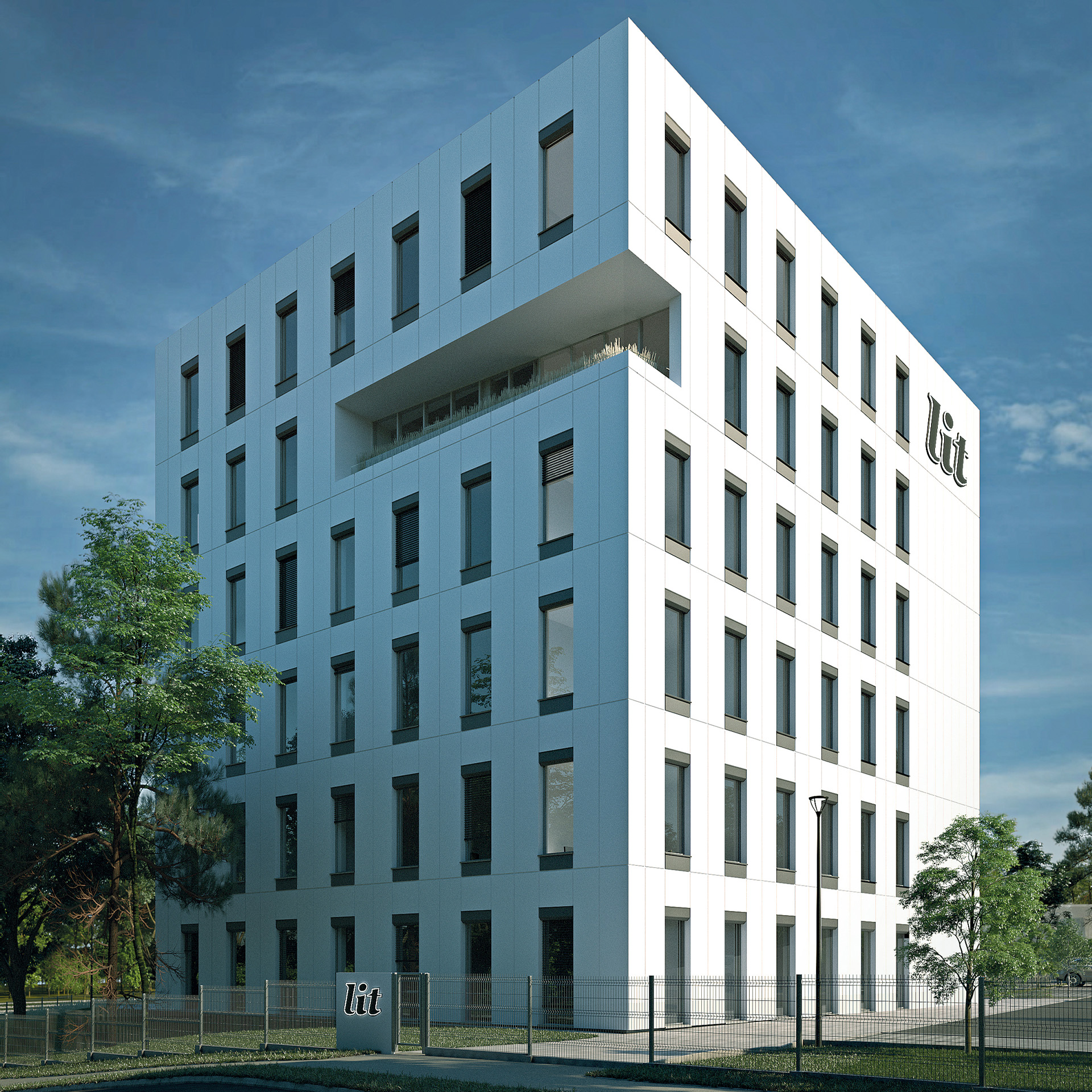
Even from a distance, the new building can be recognised as an L.I.T. location. Why? Because our well-known tile pattern can be found in the façade. With great attention to detail, we have succeeded in creating a true architectural eye-catcher. The new building comprises a total of five floors plus the ground floor. On the fourth and fifth floors and on parts of the ground floor, colleagues have everything at their disposal that they might need for their daily work: from modern and ergonomically-equipped workplaces in the open-space office to conference and common rooms for workshops, training courses, presentations and other events, right up to a cosy canteen with an outdoor terrace. The remaining floors will be leased to innovative companies in the region.
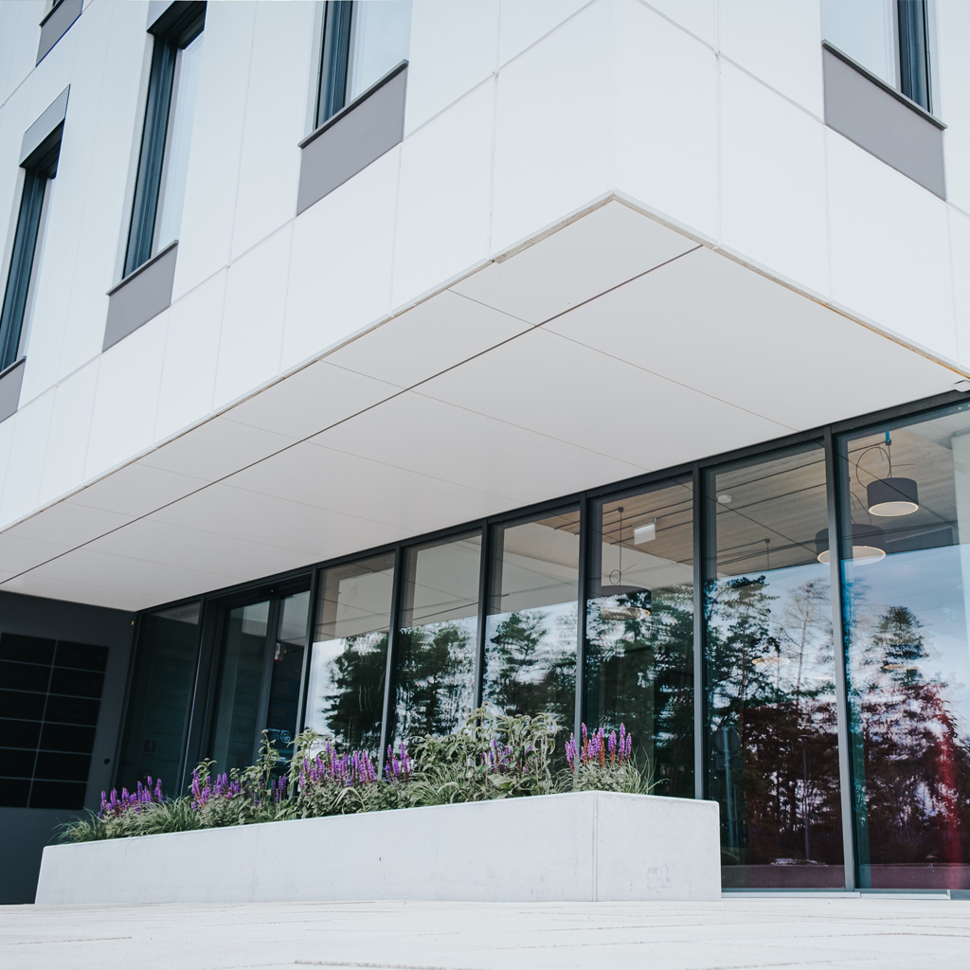
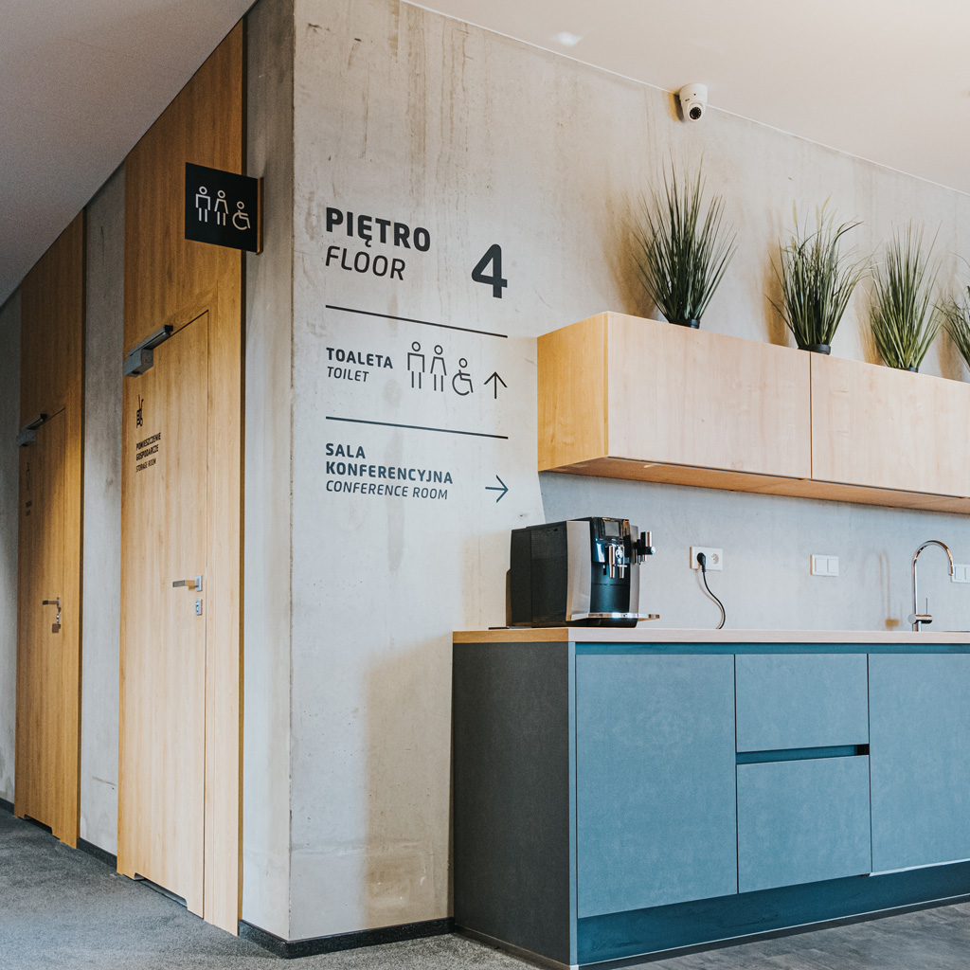
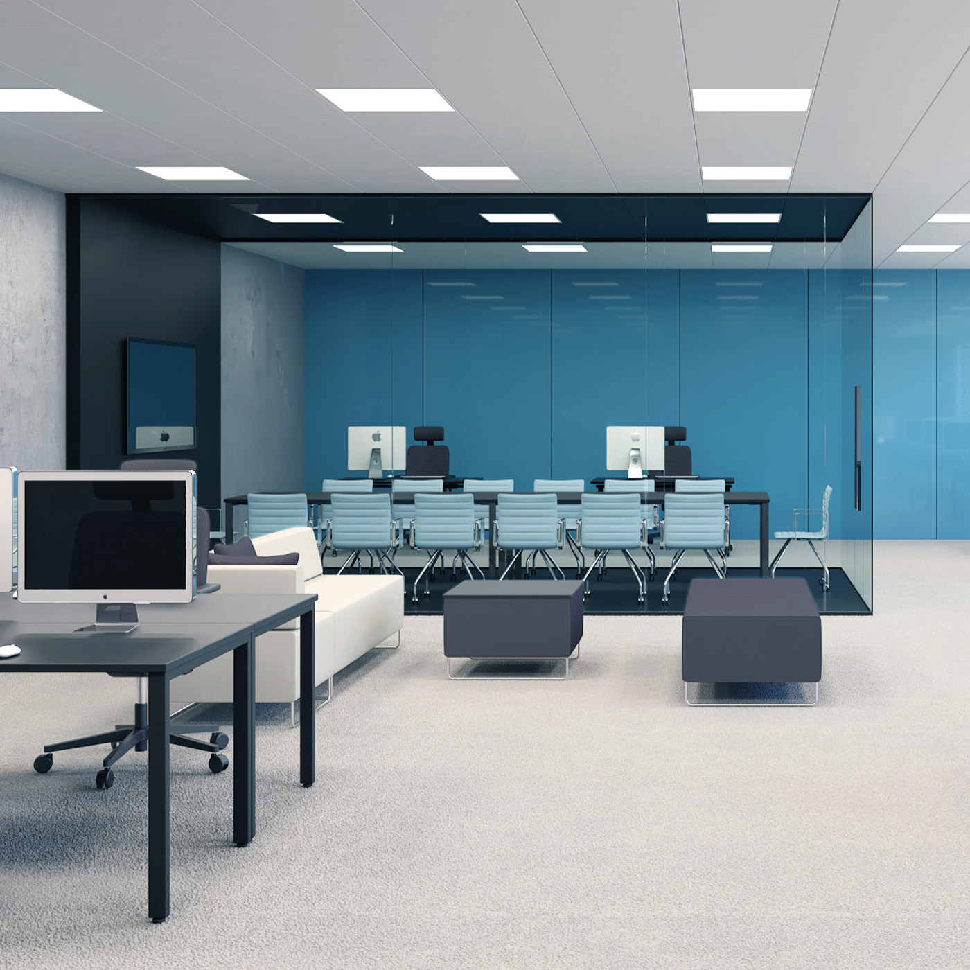
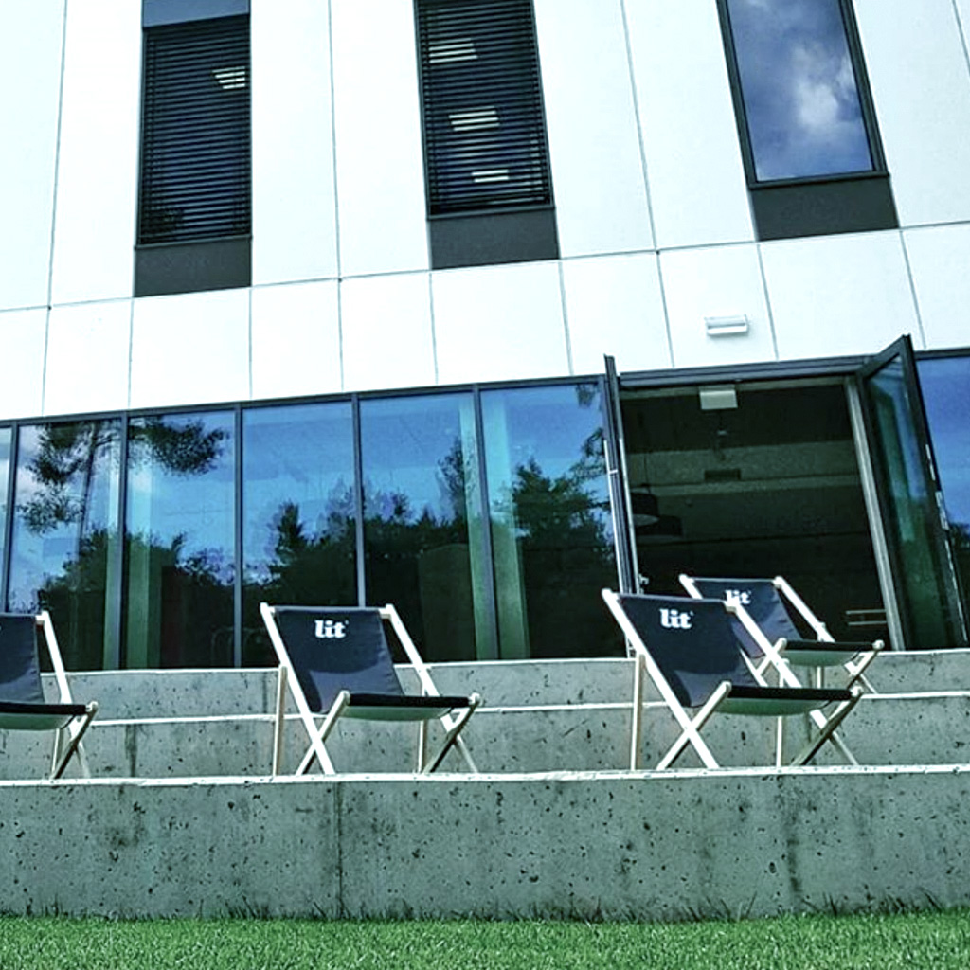
As a special highlight, L.I.T Polska is setting an example at its new headquarters for the compatibility of work and family. The open-space office offers enough room for the employees‘ children.
There they can do their homework, read or play while their parents work. In summer, the adjacent green areas offer young people the opportunity to spend their leisure time outdoors.


Even from a distance, the new building can be recognised as an L.I.T. location. Why? Because our well-known tile pattern can be found in the façade. With great attention to detail, we have succeeded in creating a true architectural eye-catcher. The new building comprises a total of five floors plus the ground floor. On the fourth and fifth floors and on parts of the ground floor, colleagues have everything at their disposal that they might need for their daily work: from modern and ergonomically-equipped workplaces in the open-space office to conference and common rooms for workshops, training courses, presentations and other events, right up to a cosy canteen with an outdoor terrace. The remaining floors will be leased to innovative companies in the region.
Paweł Żaboblicki,
Managing director of L.I.T. Polska

As a special highlight, L.I.T Polska is setting an example at its new headquarters for the compatibility of work and family. The open-space office offers enough room for the employees‘ children.
There they can do their homework, read or play while their parents work. In summer, the adjacent green areas offer young people the opportunity to spend their leisure time outdoors.



© 2025 L.I.T. AG · Otto-Hahn-Straße 18 · 26919 Brake Data protection | Imprint | Gender regulation | Manage consent | Complaint form | AGB
© 2025 L.I.T. AG · Otto-Hahn-Straße 18 · 26919 Brake
Data protection | Imprint | Gender regulation | Manage consent | Complaint form | AGB
© 2025 L.I.T. AG
Otto-Hahn-Straße 18 · 26919 Brake
Data protection | Imprint
Gender regulation | Manage consent
Complaint form | AGB